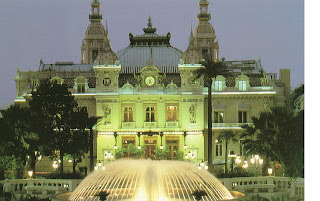This is an image of the panoramic views of Melbourne
CBD which I took . when I was in

Melbourne earlier this year. This is the view from the Observation Deck on the 57th floor of Melbourne's
Rialto Tower which enables customers to experience 360 degree views Melbourne. This is a truly beautiful site to take in the beauty of a superbly
architecturally designed city. Also in the picture you are able to see the recently completed Eureka Tower, one of the tallest residential buildings in the world let alone the country.
This is beautiful to me because the skyline is littered with deep and rich architectural heritage. On one side you are able to see the largest casino in the southern hemisphere and their surround first class five star hotel and entertainment complex. And on the other end of the spectrum you
are able to view the oldest goal in the country, Melbourne Goal.
This is an image of Melbourne's federation square. I took this
photo on a recent visit to Melbourne earlier in the year. This building and the
surrounding ones are able to capture the brilliant

architectural and design
thinking and imagination that went into these buildings. It is the pinnacle of abstract design and free flowing imagination.
This image was also taken on my trip to Melbourne this year and it is a beautiful sunset over port Melbourne taken by myself

from Victoria harbour or now known as Docklands in Melbourne's south west. I have always had a of spot for a great sunset. Its like
the changing of the guard. Form light to dark. from day to night.
I have shared more than one image with you, that I believe s beautiful. But as you may well see that it is difficult to choose only one.












 (See above image #2 is the sketchup model)
(See above image #2 is the sketchup model)



















